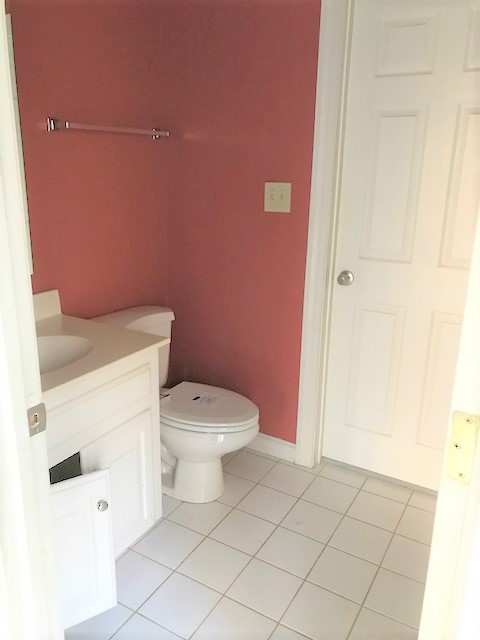Here we go guys, I'm back for part 2 of our "before" house tour! There were just too many pics to cram all into one post, so today we are covering the basement and the upstairs. If you missed part 1 of our tour, you can click here. I won't bore you with a bunch of rambling, let's just get on with the tour!
So right off the kitchen are the stairs leading down to the basement
I didn't snap a picture with the stairs in it, but they are on that left wall there, right across from the playroom door.
Here is what is going to be our school room/playroom. I'm super excited about finally having a designated room for our homeschooling! I am envisioning a fun color, and some built in desks for the kiddos. And then some great storage for the bazzilion toys my children own! There will also be new flooring in this room!
So right off the kitchen are the stairs leading down to the basement
Here is what is going to be our school room/playroom. I'm super excited about finally having a designated room for our homeschooling! I am envisioning a fun color, and some built in desks for the kiddos. And then some great storage for the bazzilion toys my children own! There will also be new flooring in this room!
That open door there leads to this full bathroom.
This space is starting off with fresh paint, and then eventually a new vanity with a bit more character.
This is the large room in our basement is where I picture us spending lots of time piled up on a sectional watching movies! Of course all new paint is happening, along with new flooring. Eventually we plan to change out those ceiling tiles for a more updated look.
Here is a close up of the built-ins and the current bar area.
We plan to rip this bar out, hopefully this weekend! Of course, hubby still loves the idea of having a bar in his basement, but I expect we can come up with something a little better looking. So his creative juices are flowing. I think those built-ins will be great for storage, so we are leaving them, but updating with some new paint.
If you are standing at the built-ins and face the other way, here is your view.
That open door on the right wall goes into a wonderful storage room! I think it will also be a great place for all my furniture makeovers to take place!
This extra nook in the basement has glass doors that lead to the backyard.
I haven't decided exactly how this space will be styled, so feel free to send suggestions my way!
Overall, I'm excited about this basement space and think it will be greatly used! Paint has been happening down there all week and I can't wait to see it all completely done!!
Now for the upstairs. When you reach the top, you have this little landing space. I'm thinking a couple of cute, small chairs with a low table in the center for checkers, cards.....
There are two bedrooms up here. One will be for the boys to share and it has an attached playroom, they have big plans for this space!
First thing they wanted to do was to get rid of the red and yellow!
I realized when I was uploading pictures for this post, that I didn't have a real picture of the other bedroom. The light was blown out and I planned to go back later and get the picture, but of course never did. So use your imagination a bit here!
So that's the other bedroom, there on the left. It has spacious walk-in closet and Pearl has requested that all the walls be pink!
There is also a full bathroom upstairs.
The wall paper is coming down and I'm considering a board and batten treatment on the lower half of the walls. And changing out that vanity. It wont take too much to spruce up this space!!
Ok, I think we have pretty much covered it guys, except for the laundry room and garage, but seriously, those aren't that special anyways. Like I said before, I know its hard to explain a full house layout with a few pictures but hopefully you have the idea. I needed to get all these "before" pictures posted because several of the rooms are already in mid makeover and I can't wait for you all to see the progress!! Thanks for coming along with us on this house renovation!!!!
~Jen

















Comments
Post a Comment